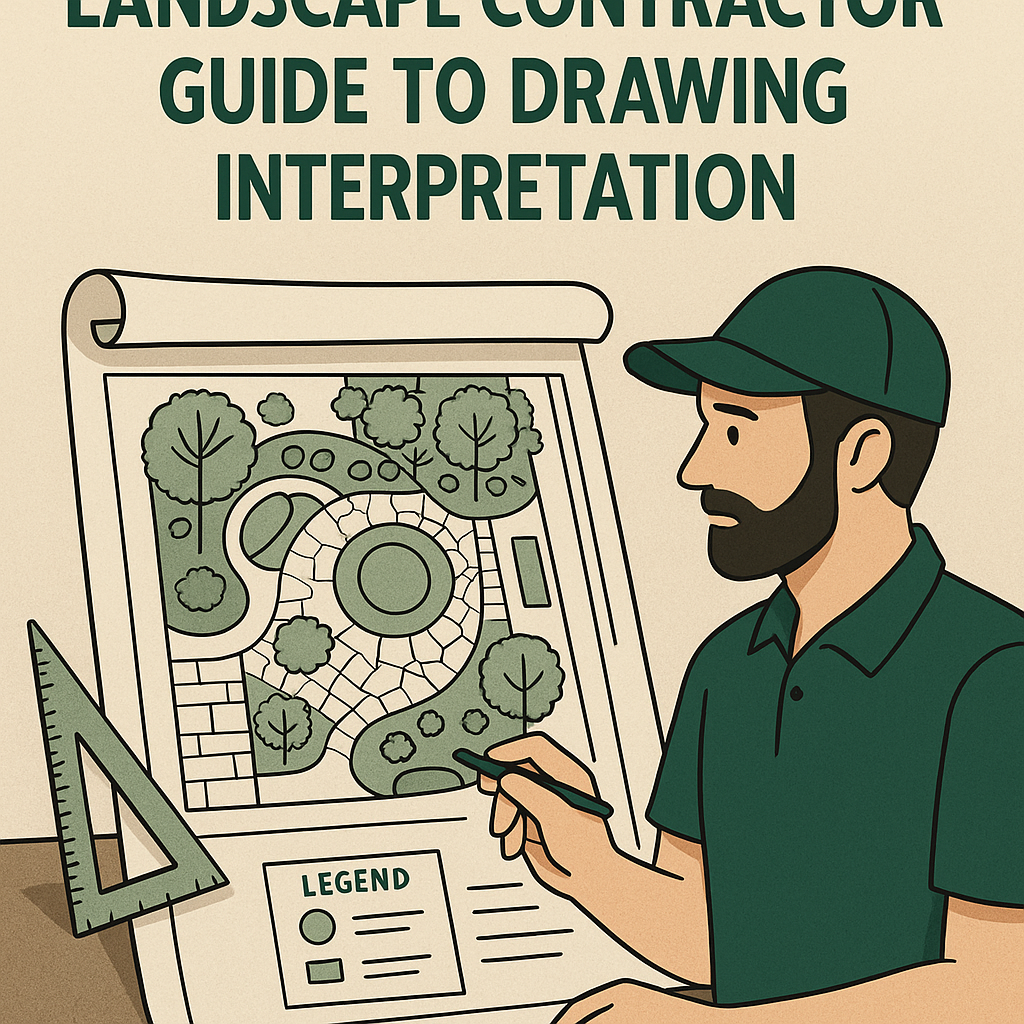A well-crafted landscape design begins with a vision, and that vision is most often translated through technical documents known as landscape drawings. For a project to move from concept to reality, these drawings must be properly understood and executed by a qualified landscape contractor. Whether it’s a residential backyard renovation or a large-scale civic development, interpreting landscape drawings is a core skill that ensures the final built environment aligns with the original plan.
In this guide, we explore how contractors decode and apply these drawings during construction, the types of landscape plans used, and the common challenges in converting paper into physical form. For homeowners, property developers, or landscape designers, understanding this process is crucial to successful project delivery.
What Are Landscape Drawings?
Landscape drawings are scaled graphical representations of outdoor spaces. Created by landscape architects or designers, they serve as construction guides for contractors and site managers. These drawings are often part of a comprehensive landscape design package that includes:
- Site plans: Overview of the project area, showing layout and boundaries
- Planting plans: Locations, sizes, and species of all vegetation
- Grading and drainage plans: Topography and water flow management
- Irrigation and lighting layouts: Placement of fixtures, piping, and electrical conduits
- Construction details: Cross-sections, elevations, and materials
A professional landscape contractor is trained to read, interpret, and apply this information to orchestrate each step of the project’s installation.
Why Interpretation Is Critical for Landscape Contractors
Landscape drawings are only useful when accurately implemented. The landscape contractor plays a critical role in:
- Converting 2D symbols into 3D installations
- Adjusting on-site layout to match real-world conditions
- Ensuring spacing, depth, and slope specifications are followed
- Coordinating between subcontractors based on layout zones
- Sourcing materials that meet specified quality and dimensions
Contractors act as translators between the technical language of design and the practical demands of installation. Without this bridge, misinterpretations can lead to costly errors in layout, drainage, and plant placement.
To better understand the broader scope of responsibilities, read What Exactly Does a Landscape Contractor Do?.
Key Drawing Elements a Landscape Contractor Must Understand
Title Block and Legend
Every plan starts with a title block containing project information, scale, orientation, and drawing number. The legend explains all symbols used in the document—from trees and shrubs to materials and irrigation heads.
Scale and Measurements
Contractors rely on scaled dimensions (commonly 1:10, 1:20, etc.) to accurately measure lengths, depths, and spacing. Misreading scale can cause incorrect material orders or layout errors.
Layered Drawing Sets
Projects often include multiple drawings for different systems (e.g., hardscape, planting, irrigation). Contractors must overlay and coordinate these layers, ensuring all elements integrate without conflict.
Callouts and Specifications
Specific plants, materials, or installation notes are indicated using callouts linked to spec sheets. For example, a callout may specify a 2×6 pressure-treated timber with a specific finish or a tree with a 45L rootball size.
Challenges in Interpreting Landscape Drawings On-Site
Despite their precision, drawings don’t always perfectly match real-world conditions. Common challenges include:
- Existing underground obstacles not shown on plans
- Tree roots or rocks obstructing planting zones
- Site slope variations requiring grading adjustments
- Supply chain substitutions for specified materials
In these cases, the contractor makes field adjustments while maintaining design intent. Effective communication with the landscape designer or architect ensures changes are documented and approved.
Learn more about collaboration in Working with Landscape Architect vs Landscape Contractor, which outlines how both roles contribute to design integrity.
Tools Landscape Contractors Use to Interpret Drawings
Contractors rely on both analog and digital tools, including:
- Scaled rulers and site tapes for manual layout
- Laser levels for accurate grading and elevation checks
- GPS equipment for large-scale landscape planning
- Construction software with integrated drawing viewers
- Tablets or mobile apps that sync with architectural files
These tools enhance accuracy and allow for quicker adjustments when discrepancies arise between plan and field.
Field Layout Based on Landscape Plans
Once the contractor has reviewed the drawings and staked the layout, physical work begins:
- Boundaries and axes are marked using chalk lines or stakes
- Hardscape features are outlined for excavation or pouring
- Irrigation lines are dug according to pipe layout diagrams
- Planting holes are marked based on plant spacing from the plan
This stage requires exact measurement and verification to ensure spatial harmony between softscape and hardscape elements.
Verifying Compliance and Adjusting Plans
During construction, the licensed landscape contractor must verify that the work:
- Complies with the drawing specifications
- Meets city codes and ADA standards
- Reflects the aesthetic and structural goals of the design
- Passes all relevant inspections or reviews
If field conditions demand changes, the contractor will submit a change order and revised drawings for sign-off. This maintains legal and professional accountability.
For more insights into how contractors maintain technical standards, see Role of Landscape Contractor in Landscape Architecture.
Post-Construction Reference and Maintenance
After the project is complete, the contractor provides the client with as-built drawings or a redlined copy of the original plan showing exact installation details. This helps with:
- Future plant replacement or upgrades
- Troubleshooting irrigation systems
- Scheduling seasonal landscape maintenance
- Planning additional phases of development
Well-interpreted and well-documented drawings create a roadmap for long-term landscape management and sustainability.
Final Thoughts
A landscape contractor is not just a builder—they are an interpreter of complex design documentation. Their ability to read and implement landscape drawings ensures that the design vision is executed accurately, efficiently, and in compliance with industry standards.
From breaking ground to placing the final plant, the contractor’s knowledge of layout, materials, and on-site adaptation bridges the gap between paper and reality. For any property owner or designer aiming for precision, beauty, and functionality, hiring a contractor skilled in reading and applying drawings is not a luxury—it’s a necessity.

